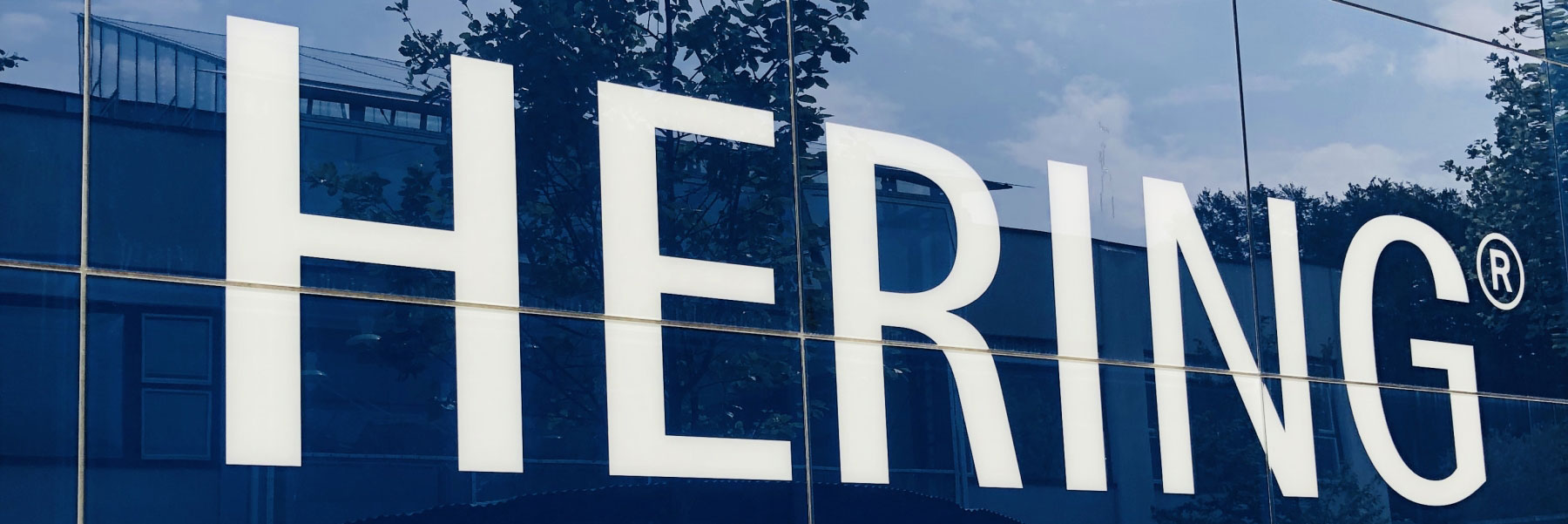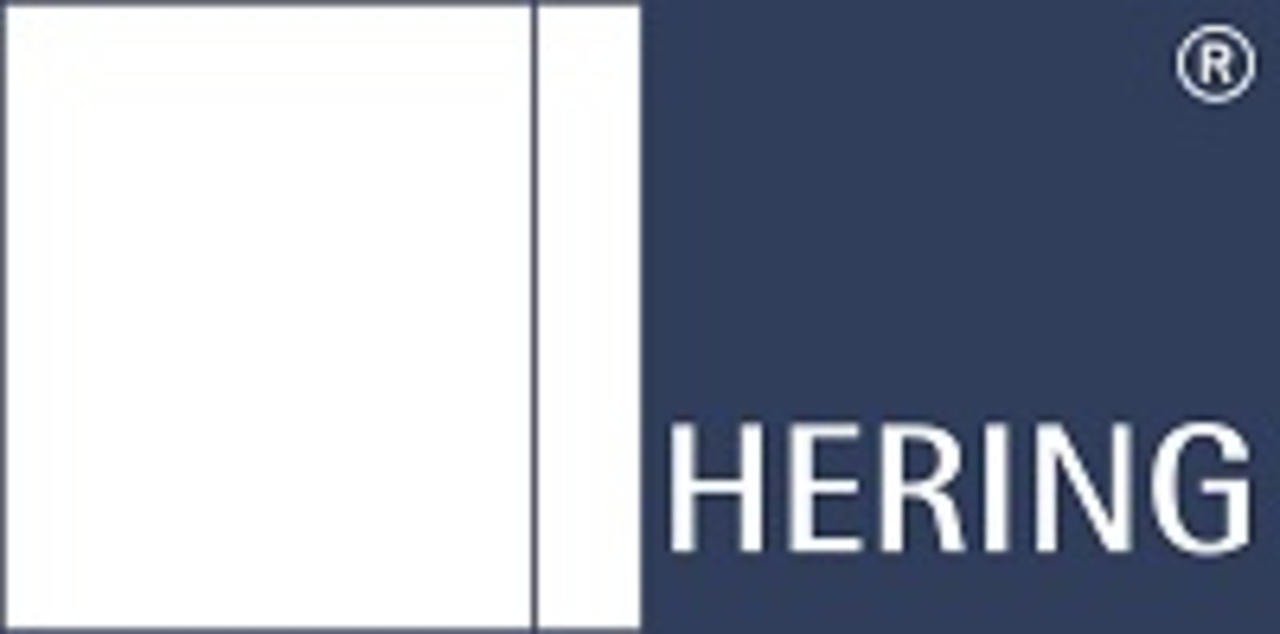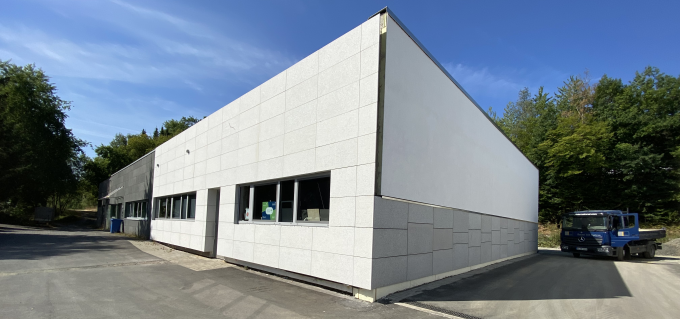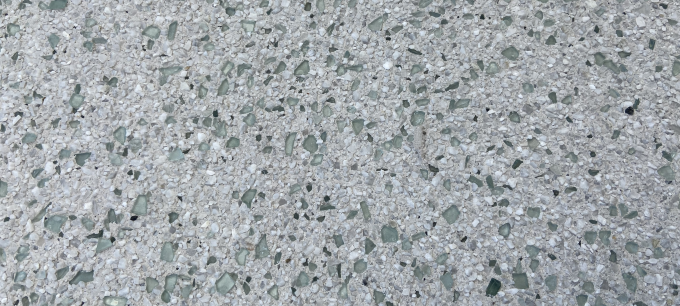HERING built the hall for the Kall company in 1986 – so it was also known here as ‘Halle Kall’ as a result.” HERING bought the hall in 1993 / 1994 and rented parts of it out to regional companies. But, over time, the company needed more office space for itself. So the decision was made to make the office space available to the steadily growing Sanikonzept Service division – the division still operates from there today. That’s why a system of rooms was built using dry-construction methods in the cold warehouse to ensure that all the demands on fire and heat safety were being fulfilled. The right part of the one-story building accommodates the iron benders and storage facilities.
HERING Architekturbeton | HAC has created an architectural concrete façade for the newly constructed passageway and new offices: A total of 120 square metres were clad with betoShell®CLASSIC, 60 square metres of which were even clad with elements from a previous HAC project!
It’s precisely these panels that at the time were surplus to requirements that form the design highlight – the white and light-green glass particles produce a slight gloss and glimmer effect on the panels. These very well-preserved panels were cut to size for the passageway and glued in place – this method of attachment is to date unique and approval for it is currently being sought.
A decision was made to opt for pure white panels with a washed finish.
A sign of sustainability and a sign for the future!






