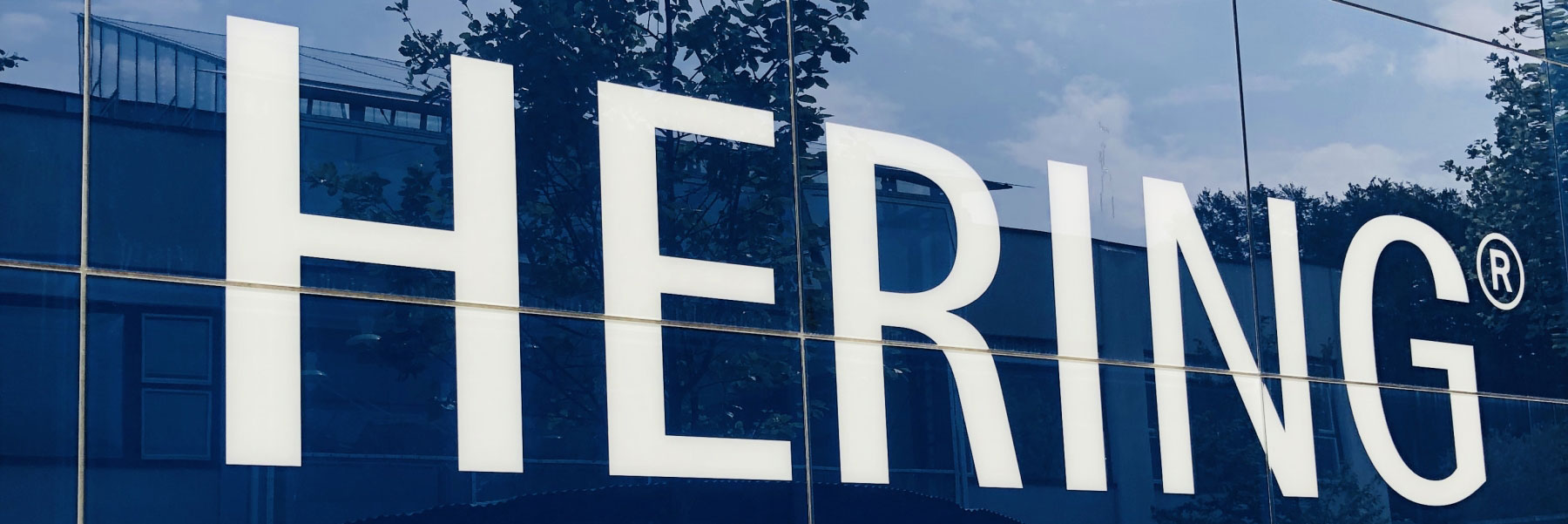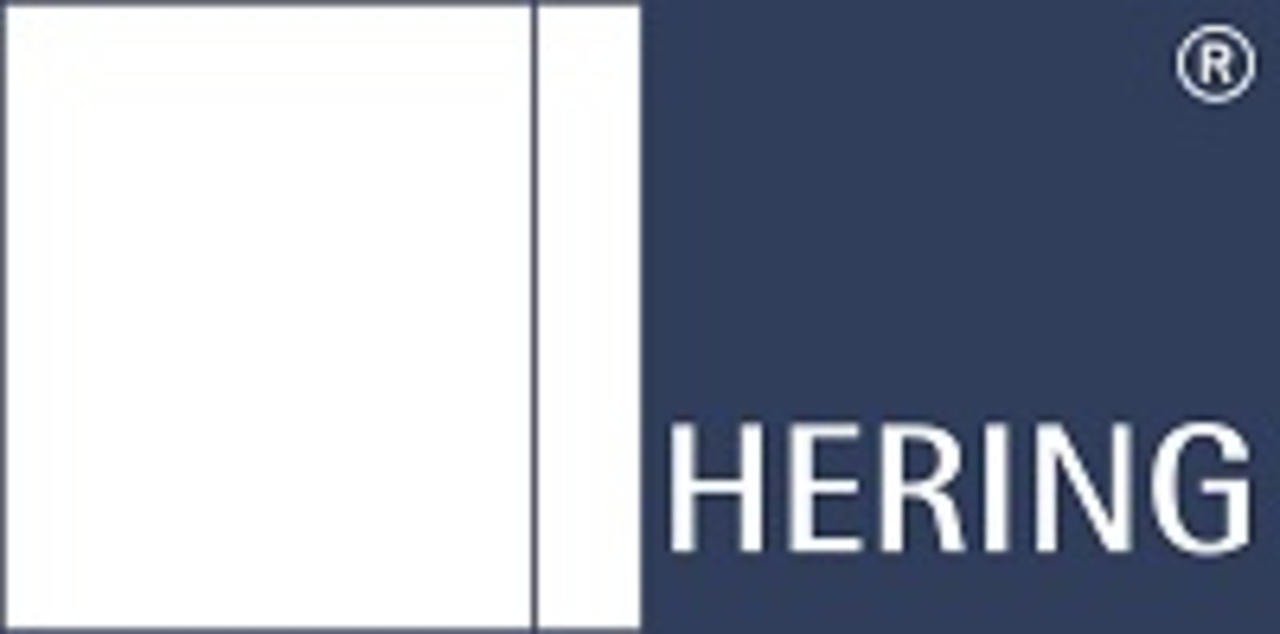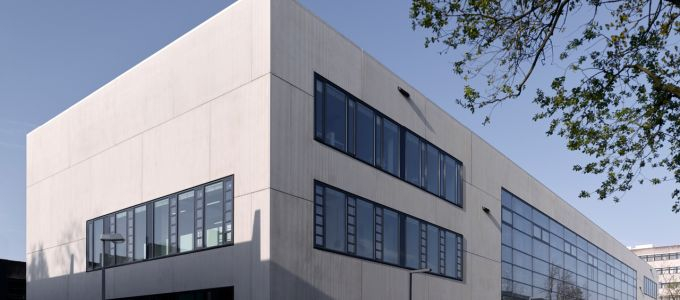The building concept focuses on the special requirements of such research and seminar buildings: there is a hall area for the machine test stands with ceilings up to 9 metres high, as well as workshops and PC workstations. The new building will help close the gap between buildings on this otherwise densely populated Lichtwiese campus. A second university site was built in the 1960s where the majority of the mechanical engineering department is now located. The architectural firm opted for an exposed concrete façade in the style of the surrounding existing buildings, some of whom are listed. The result was grey architectural precast concrete with vertical rib structure from Hering Architectural Concrete. The office area differentiates itself architecturally from the research centres by way of a metal façade.
Building the new teaching centre was not the first time the ksg project team worked with Hering Architectural Concrete. Last year, another university building, this time at RWTH Aachen, was clad with a façade combining architectural concrete and metal.





