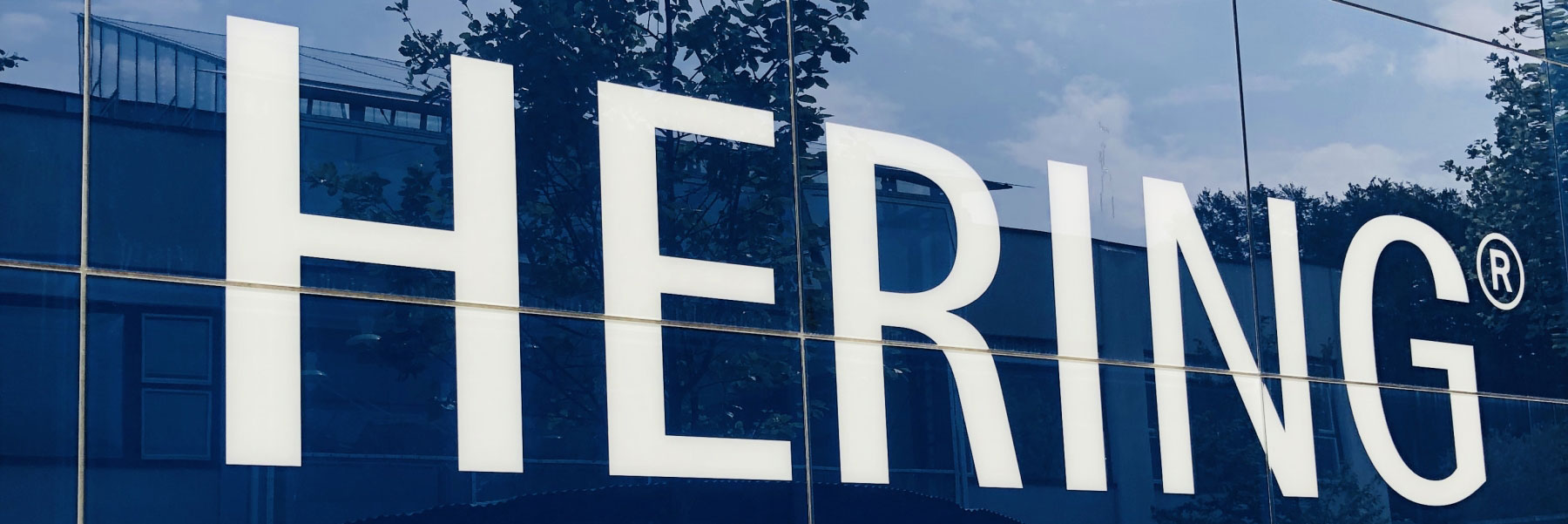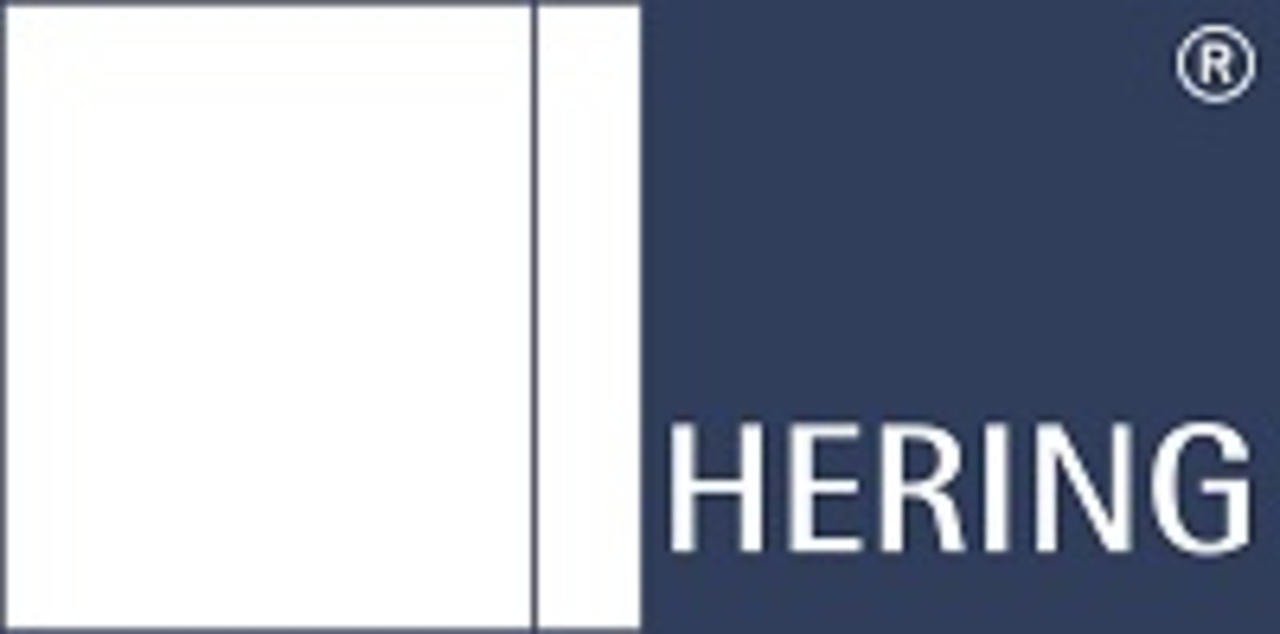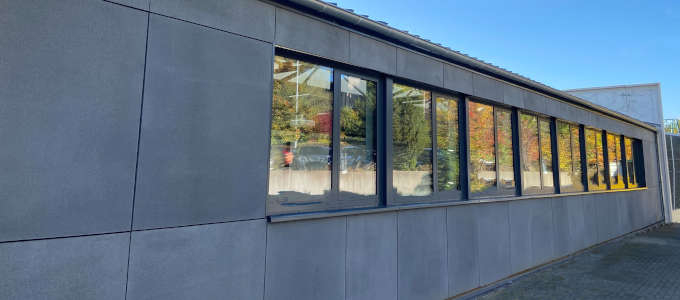The conversion and renovation work also included, of course, a new façade. And it’s really practical when it’s possible to create such a façade using products that your own company makes.
Hering Architectural Concrete was therefore ‘commissioned’ to re-clad the façade around the sections housing the event hall and the training space.
A total of 35 betoShell®FLEX30 and 20 ultra-thin betoShell®Classic elements, which are highly suited for renovation work, were produced and installed. The façades were produced with an acidified ‘charcoal’ finish at our plant for prefabricated parts.
The result is something to see and a great improvement to our part of the complex.
Important news: We intentionally haven’t presented any photos or mentioned one part of the building’s wall – because, in summer 2023, we’re going to be unveiling a product that will underline HERING’s capacity to innovate on a lasting basis! This unveiling is something to look forward to and you can stay up to date with our newsletter.





