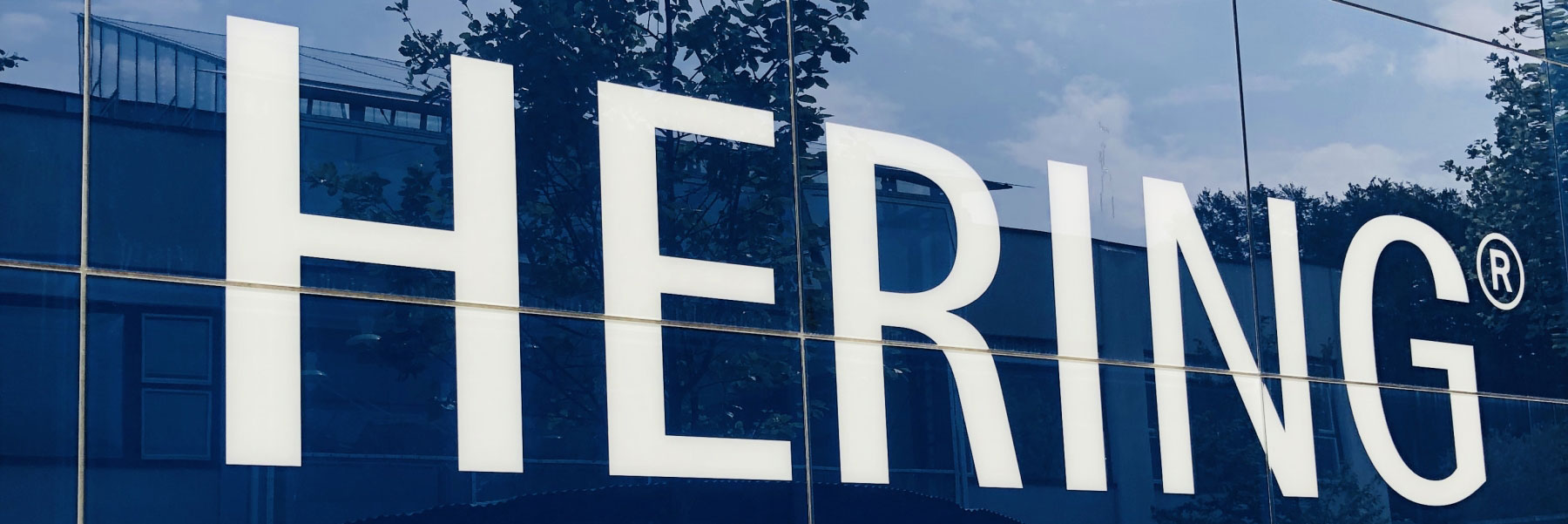At the integrated Büssingweg Comprehensive School in Hanover, Hering was involved in two construction projects: The school received a new cafeteria and a new assembly hall. In both projects, three architects from Hanover decided to use a ventilated façade of red dyed architectural concrete.
The elements of the assembly hall were provided with a vertical structure, which is reminiscent of pleated stage curtains and thus hint at the use of the inside. In addition, the word "Aula" (assembly hall) was embedded in large letters as a graphic design element in the façade. For the cafeteria, matrices were used in the form of lemon slices; above the entrance the word "Mensateria" (cafeteria) is written in relief letters. The red of the exterior façade was added to the interior of both buildings.




