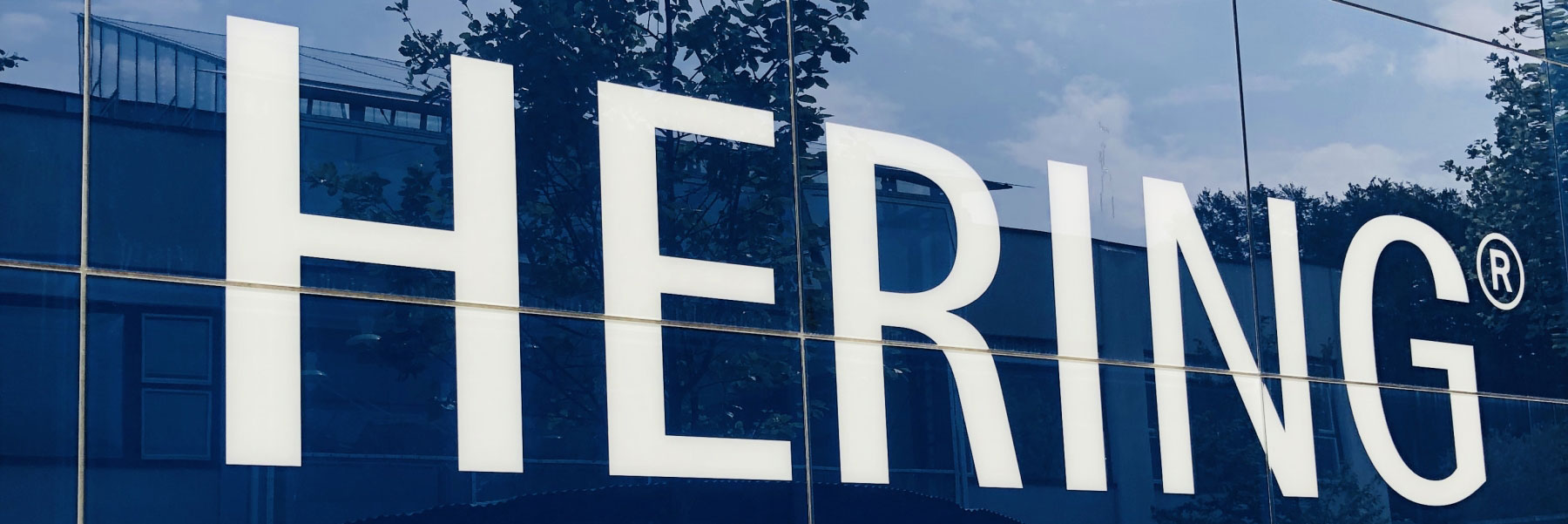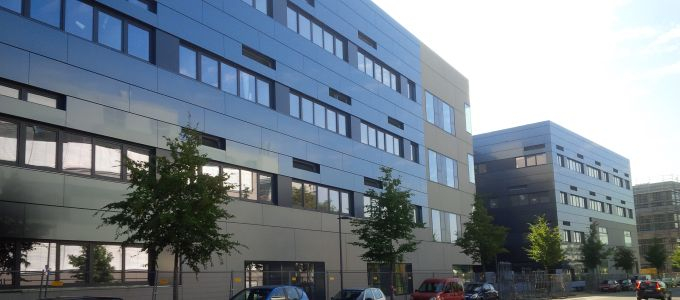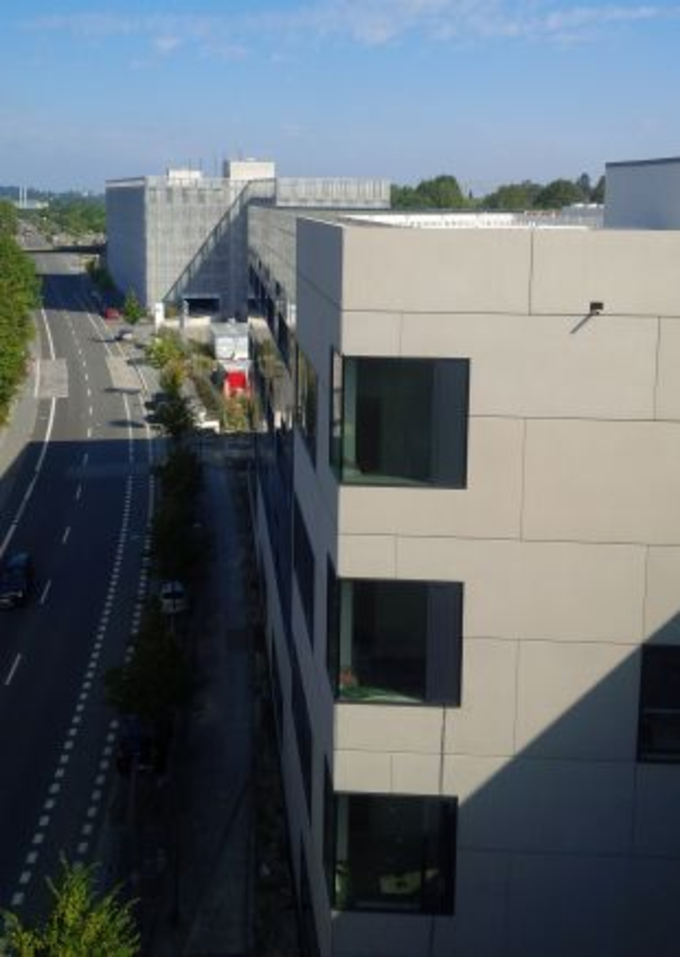Only a few weeks ago, the six chairs at the Aachener Verfahrenstechnik (AVT) were able to move into their new common domicile on the campus extension “Melaten”. The “Center for Next Generation Processes and Products”, in short NGP², serves as an office, laboratory and technical building for the AVT research project bearing the same name, which examines scientific issues of bio economics.
The four-storey new building is divided into two buildings slightly misaligned to each other, in order to be able to accommodate the curve of the road despite the rectangular architecture of the building. Two courtyards and two recesses in the structural elements, which are used as entrance and delivery yards, cater for light-flooded rooms and thus optimum working conditions for the researchers resident at the RWTH Aachen.
For the design of the façade, the Cologne-based architect’s office kister scheithauer gross decided in favour of a combination of metal and steel concrete. Approx. 800 m2 grey, steel-reinforced façade elements from Hering Architectural Concrete were installed. Thanks to subsequent acid-washing, the concrete surface looks smoother giving both a harmonious and high-contrast appearance with the dark metallic façade.






