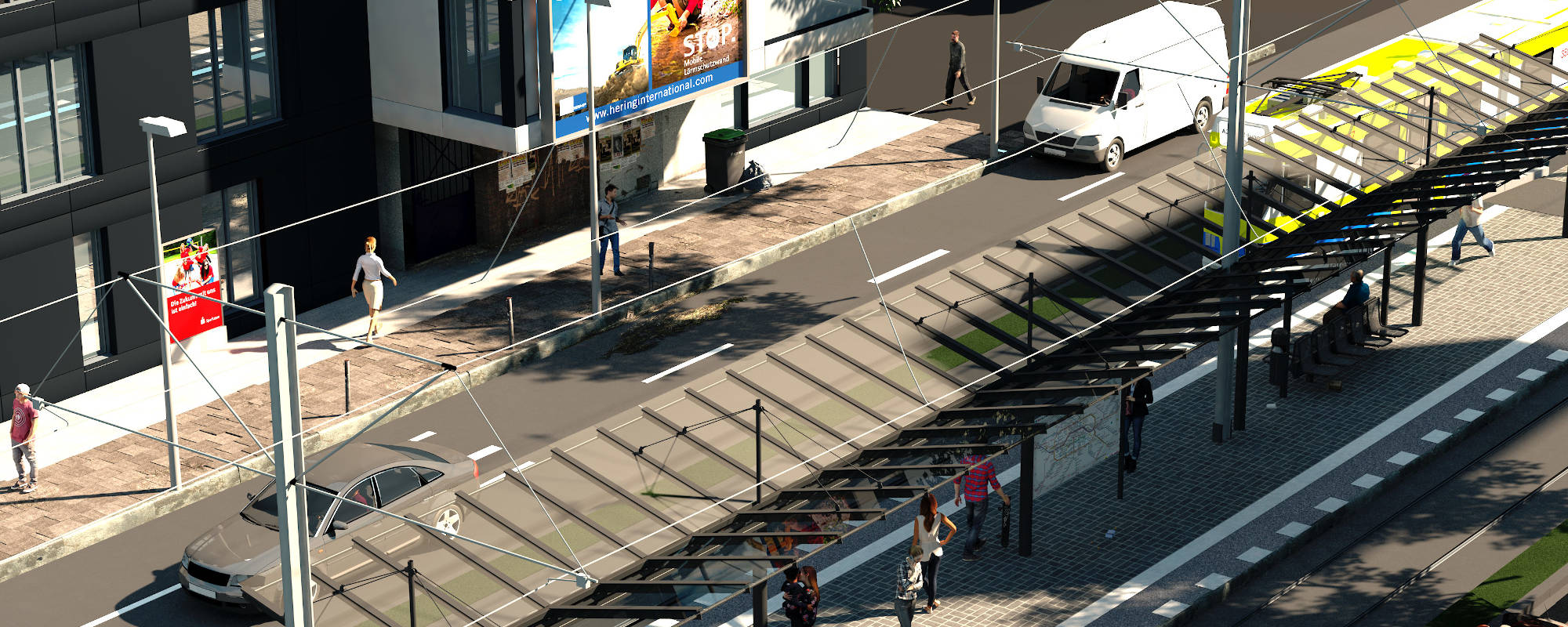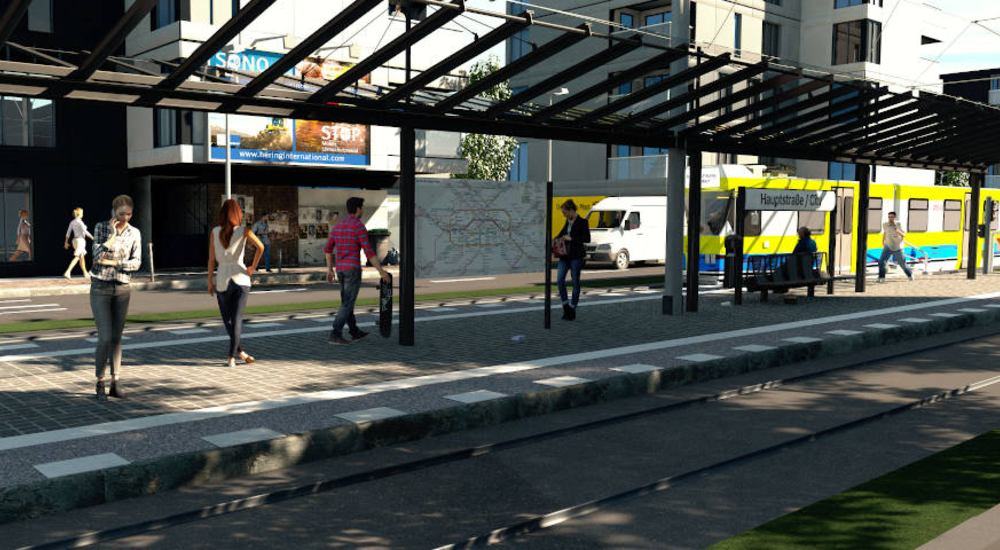 Roofing systems for public spacesPALYO®
Roofing systems for public spacesPALYO®
The PALYO® system roof can be implemented both as a small waiting area or as a large roof. A key feature is the variability in roof forms, the roof gradient, and the location of supports. Furthermore, the PALYO® system is characterised by its slender and transparent design, with streamlined profiles and largely invisible screw connections. Roof drainage is via a gutter integrated in the roof axis along with drainage columns which should be provided accordingly.
Power cables and media routing can take place in columns that are not used for drainage purposes. The cables are pulled into the hollow profile on the main column via a mounting opening and led to the individual medium.
As you would expect, we will gladly assist you when planning your system room projects. In order to achieve cost-effective and functional solutions tailored around your project, we provide planning aids such as plan templates and ranges of Revit components in our digital planning catalogue.








In addition to the above features, it’s also possible to equip the PALYO® roofing system with photovoltaic modules. That means that the roof will not only provide protection against the weather, it will also contribute to the generation of sustainable energy. Flexible options in regard to roof shapes and pitches as well as support positions offer high levels of adaptability to different requirements and available spaces. The PALYO® system’s filigree and transparent design is retained with the installation of the modules, which allows for the creation of harmonious overall styles.
We’re always happy to provide our support in the planning and realisation of projects while helping to develop optimum solutions – which will ensure the cost-effective and functional integration of the photovoltaic modules into the PALYO® system.
At HERING, we see ourselves as pioneers in the field of sustainability. As early as 1996, we were the first construction company in Germany to obtain EMAS certification. Every three years, we publish an environmental statement documenting our goals and how we have achieved them. Actually, for the first time, we published a sustainability report with an integrated environmental statement in accordance with EMAS - a logical next step in view of our ecological and social responsibility. It documents how we deal internally and externally with the issues that are essential to our future viability.
