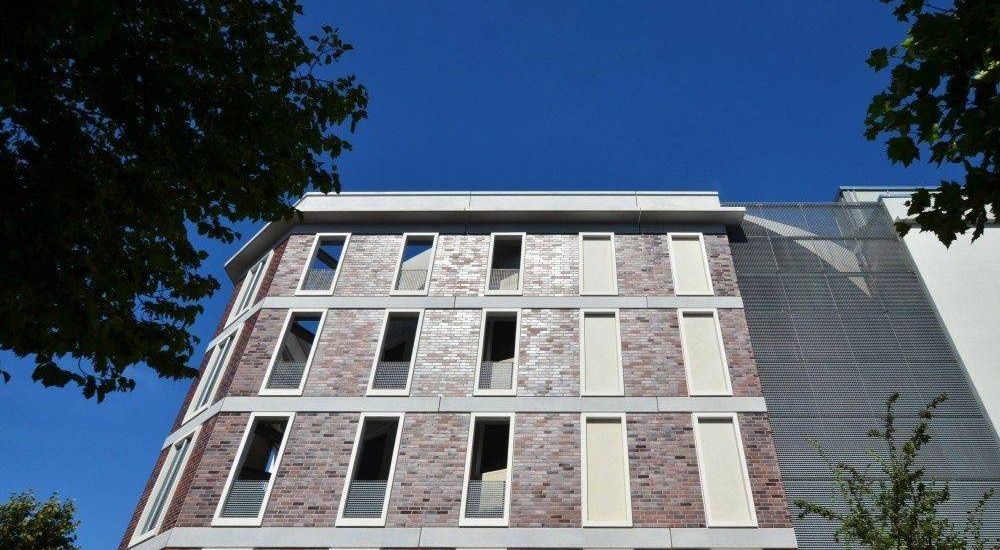aic Architekten und Ingenieur-Consult GmbH, Mühlhausen
With its extraordinarily varied exposed concrete facade, the new multi-storey car park of this Karstadt branch blends harmoniously into the Bad Homburg city-scape. Following the design of aic, Hering Architectural Concrete manufactured three types of facades, each of which combine three concrete mixes in one precast component. Although horizontal grey members and white window frame elements extend over the entire length of the building, the appearance of the façade surface changes. A brown facade with concealed horizontal joints forms the facade in the region of the entrance but the façade colour then shades off into a light grey. A red brick façade was specified for the area of the spiral staircases. To achieve this effect quarter bricks were bonded onto the precast components in the factory. The architectural concrete facade components were installed as a stacked facade onto the building shell.
(Photos: David Hollnack)









