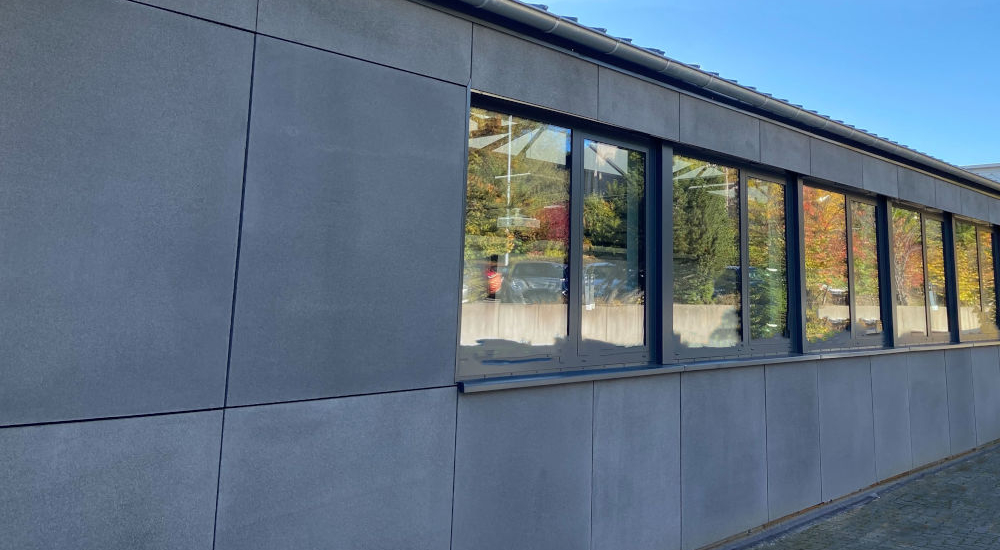Architekturbüro Hallbach, Neunkirchen, DE
The warehouse has now been converted into a large event hall and training space at what is now our ‘Hering Architectural Concrete’ complex. The event hall boasts a maximum seating capacity of 100 people while the training space is able to accommodate up to 20.
Hering Architectural Concrete was commissioned within the scope of these renovations to re-clad the façade around the sections housing the event hall and the training space.
A total of 35 betoShell®FLEX30 and 20 ultra-thin betoShell®Classic elements, which are highly suited for renovation work, were produced and installed. Eleven elements were used for the entrance to the training space and 44 elements for the façade along the event venue. The façades were produced with an acidified ‘charcoal’ finish at our plant for prefabricated parts.
Development, planning, manufacturing and installation: Everything from a single source.





