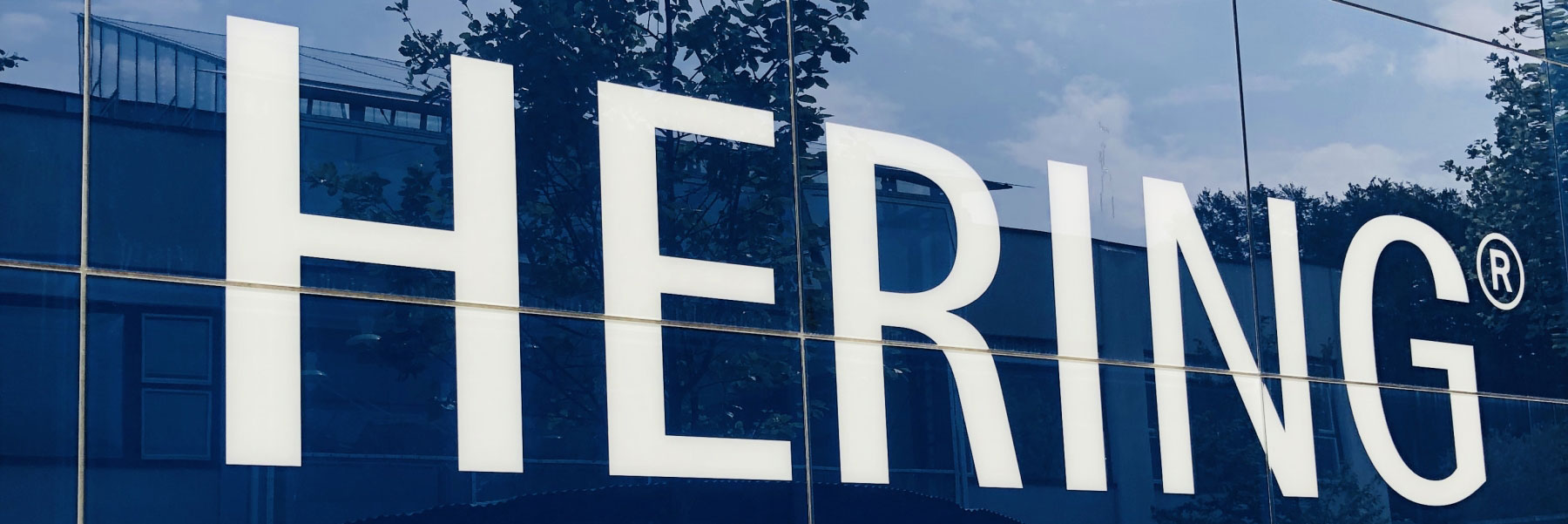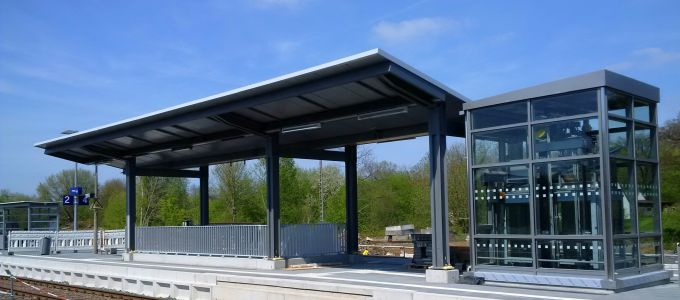The extensive works included the demolition and rebuilding of the main and central platforms and staircases, as well as the construction of two lifts and an extension of the pedestrian underpass with sidewalls. The scope of this extension was made off-site and set into its final position using building guides. The foundations for the walls of the pedestrian underpass required the use of HDI procedures. Furthermore the existing pedestrian underpass was also renovated. The scope of the construction work also included the fitting of new lighting systems by Hering employees.
Hering Bau GmbH & Co. KG then wrapped it all under one roof, or as the case may be here, under two Bodenheim light roofs, each 22 metres long. The canopy that extends over the central platform was built, followed shortly after by the installation of the roof over the main platform





