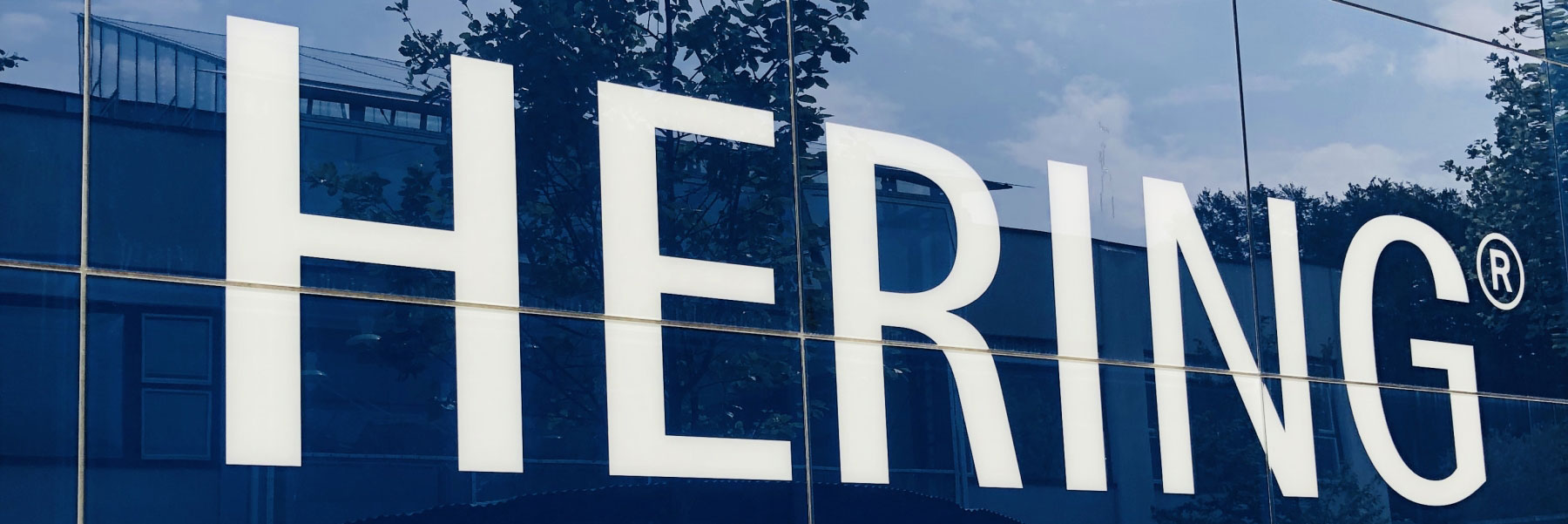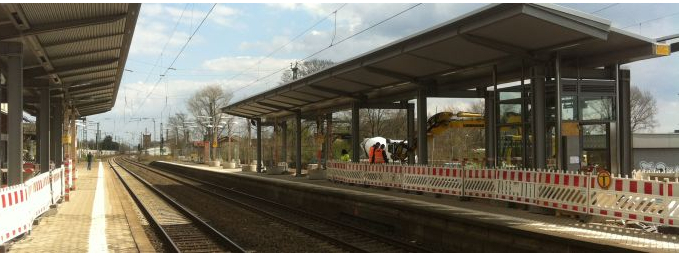As part of the barrier-free redesign and modernisation of the Ginsheim-Gustavsburg station, 2 Bodenheim-type roofs were built in addition to two new lift shafts and platform surfaces.
By order of the Schleis company from Oberwesel, Hering realised the two roofs on the building-side platform and the centre platform with a length of 40m and a width of 6 to 8m each during the station’s over-night shutdown periods within the planned construction time of barely 4 weeks in total.
First, the centre platform roof consisting of pre-assembled outer roof elements was installed using a two-way excavator. With the building-side platform, a so-called city crane had additionally to be used for the roof part on the track side. Such a crane can further extend its boom when already loaded and thus allowed to insert the components for temporary storage on the platform. This way compulsory slewing of the components directly above the feeder line of the contact wire was avoided.
Another peculiarity of the roof over the building-side platform is the cut-out roof wing in the area of the building connections. In this area, the width of the platform roof was reduced to 6.10m instead of 8.10m as in the rest of the area.
After finishing remaining works, the roofs have been completed as of the beginning of May 2016. By the end of September, the rest of the works shall be completed, and the travellers will have available a modern, barrier-free station with high-quality shelter against the weather.





