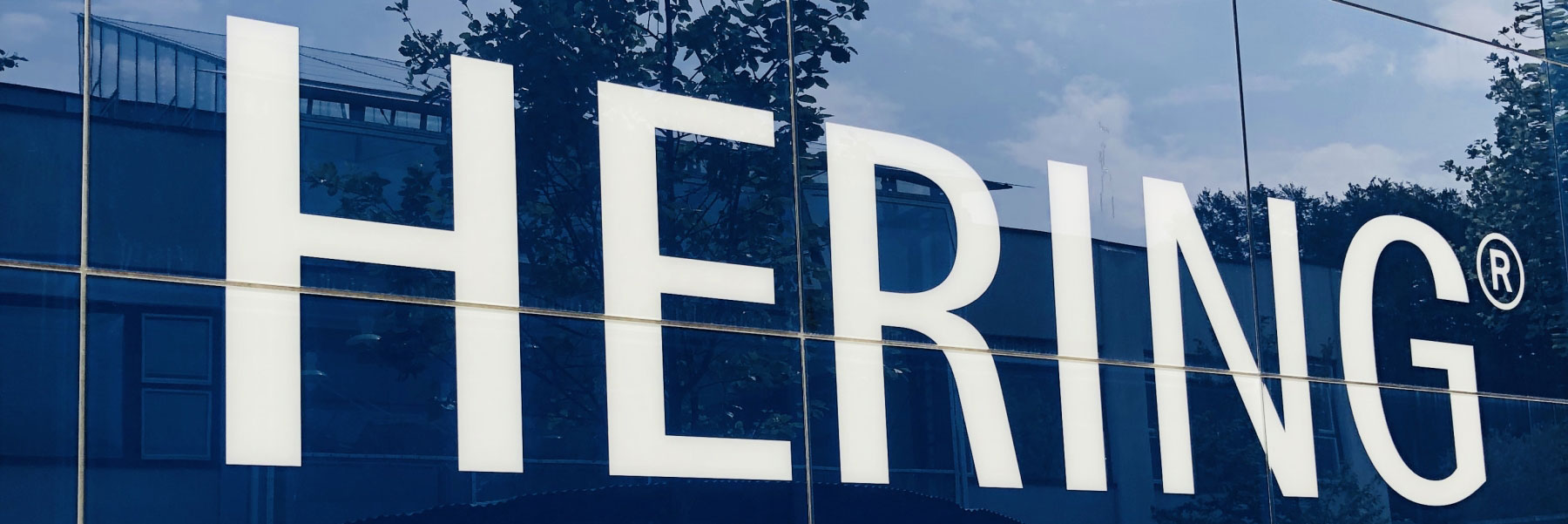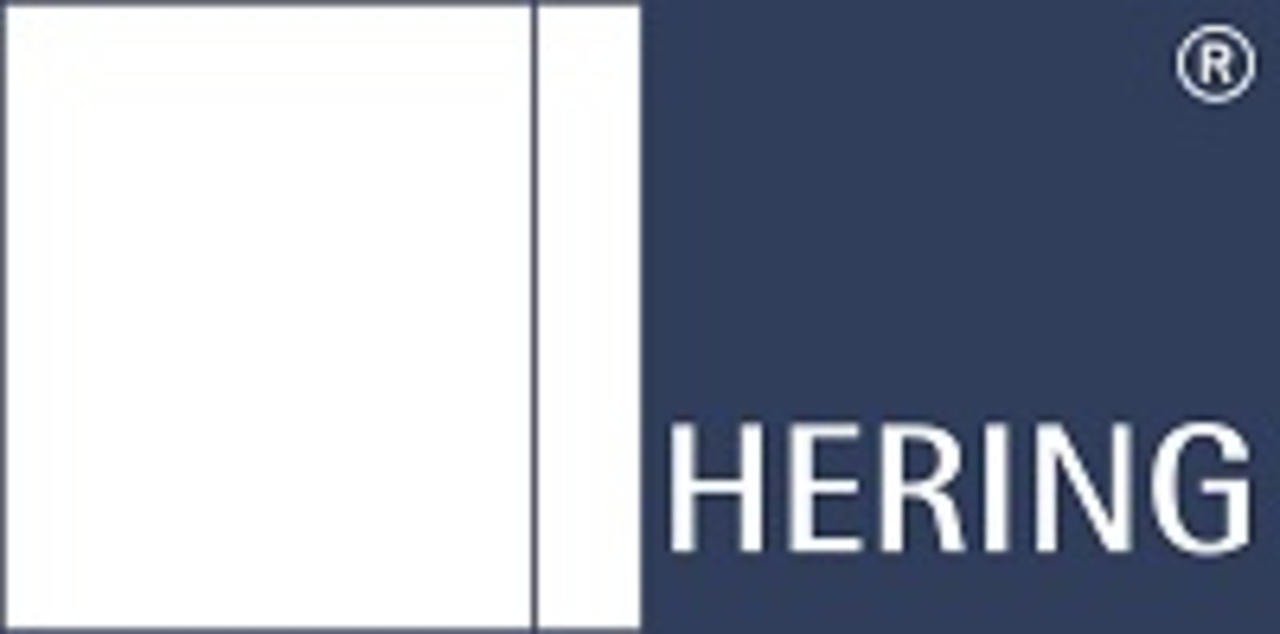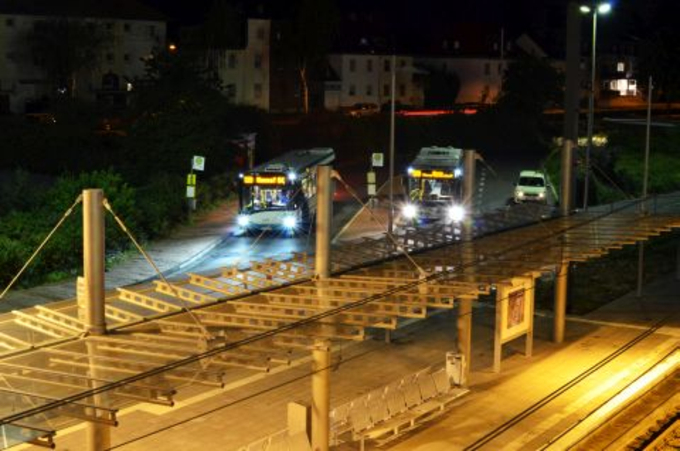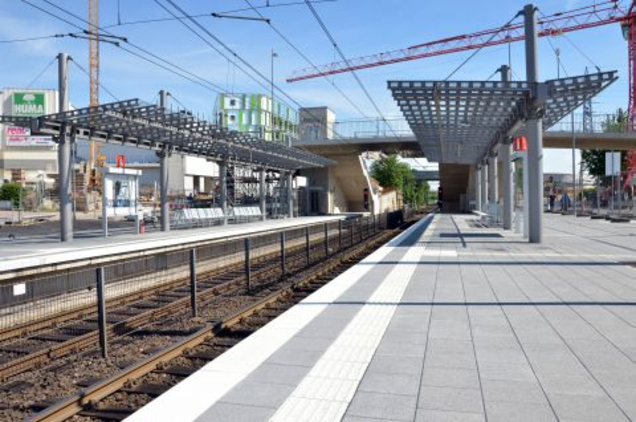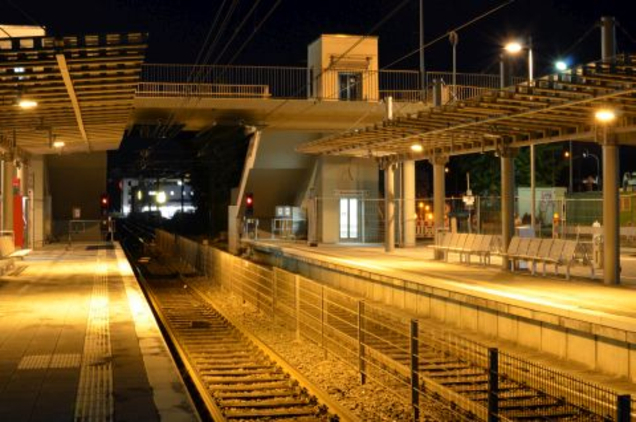During the recent construction of a shopping centre in the centre of St. Augustin, the “St. Augustin-Zentrum/Hochschule Bonn-Rhein-Sieg” tram station was also completely revamped. A new footbridge and a new crossing with stairways, ramps and lifts was created as part of the extensive construction project. A striking feature of the new station is the platform roofing which is an architecturally attractive steel and glass structure, implemented using the StiKK roof system by Hering Bau (Burbach).
Complete conversion of the existing station area
Because the existing station and footbridge in the centre of St. Augustin were in great need of renovation, and also no longer met the current requirements in terms of accessibility, Elektrischen Bahnen der Stadt Bonn und des Rhein-Sieg-Kreises (SSB), the city of St. Augustin, and the Jost Hurler Group have opted for the comprehensive conversion or new construction of the tram station, which is located between Bonn and Siegburg, with access to the ICE railway network. The western platform (Platform A) towards Bonn Hbf and the eastern platform (Platform B) towards Siegburg should therefore be connected by a new overpass which is also suitable for cyclists, the integral construction of which includes a bridge and upwards/downwards ramps. Lift installations and encircling staircases will be provided on both sides, which will enable barrier-free access that is suitable for handicapped passengers. The complete renovation of both of the platforms is also planned. This includes everything from furniture to the signal and display boards as well as the redesign of the roof. As Jörg Wingmann, who, as a project manager at SSF Ingenieure (Cologne), is responsible for the overall planning of the project, explains: “In co-ordination with the builders, we sought a solution which was architecturally modern and filigree, and which could let in plenty of daylight. In addition, it had to be ensured that the system allowed large spans in relation to the dimensions of the platforms.”
Roofing with a flexible modular system
In order to fully satisfy these requirements, the main contractor – Sonntag Baugesellschaft mbH & Co. KG (Dörth) – used the Hering Bau StiKK system, which has been specially developed for public areas. From the initial planning stage to the assembly, Hering experts, planners and builders were on hand to provide advice and support. In the company’s technical office, the entire planning concept, the statics and the detailed workshop plans for the two structurally identical roofs, approx. 24 metres long and 4.70 metres wide, were created. The StiKK system, which is modular yet flexible and adaptable to individual project requirements, ensures an efficient and economical planning and implementation process. Cornelia Bertermann, a Hering Bau project manager, explains: “Despite the modular design, the system enables several individual design options compared to the standard catalogue solution, and it is therefore significantly more feasible to implement than an individual architectural solution.”
High level of prefabrication for economical implementation
The basic construction of the roof consists of five hot-dip galvanised rounded supports, which are positioned at intervals of 5.40 metres, and bolted to the base. A gutter with an integral channel for roof drainage runs between the supports in the middle of the roof. Rainwater can therefore flow directly from the roof and through the aforementioned rounded supports. Corresponding inspection openings enable simple and easy maintenance. The transparent roof cladding is made of large laminated safety glass elements, whereas the roof surfaces project to the front (towards the station) by 3.20 metres, and towards the back by 1.50 metres. The glass elements are fixed onto profiled crossbeams with special terminal strips. For structural and optical reasons, the glass elements have been partly fixed by steel ropes. Cornelia Bertermann: “We had already combined and pre-produced several roof modules of this panel width, i.e. the width of the support gaps. Because of this modular design and the high degree of prefabrication, the assembly could be carried out more quickly and economically by crane, using the already embedded and prepared supports.
Well-rounded overall concept
Following the assembly of the StiKK roofs, the required platform equipment was attached to them – for example speakers, lights, passenger information display boards, and route signage. The electrical wiring required for this runs unseen through the inside of the steel structure. The roof system was ultimately complemented by suitable furniture and windbreaker walls. Jörg Zimmermann, project manager for the main contractor, Sonntag Bau, seems to be very happy with the result. “The entire project and our co-operation with Hering Bau ran very smoothly. Along with the roof system, the advantages can be seen in the flexible and economical modular construction, as well as in the short planning and assembly times.
Work on the new “St. Augustin-Markt” tram station was successfully completed in August 2015, and on 19 October 2015, the grand opening took place, and was attended by numerous representatives from the areas of politics, business and administration. Users of public transport can now appreciate a very comfortable and weather-proofed waiting area.
